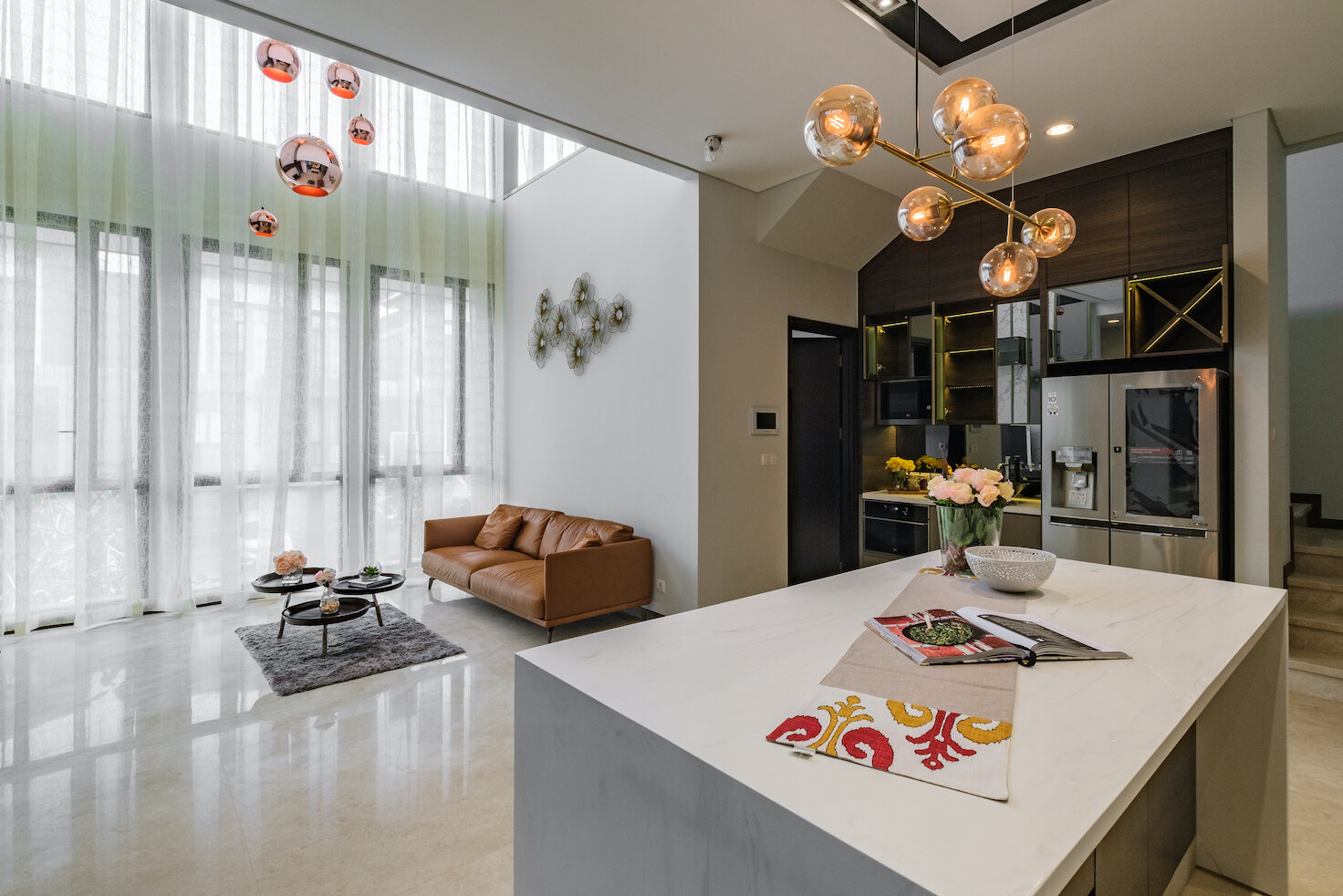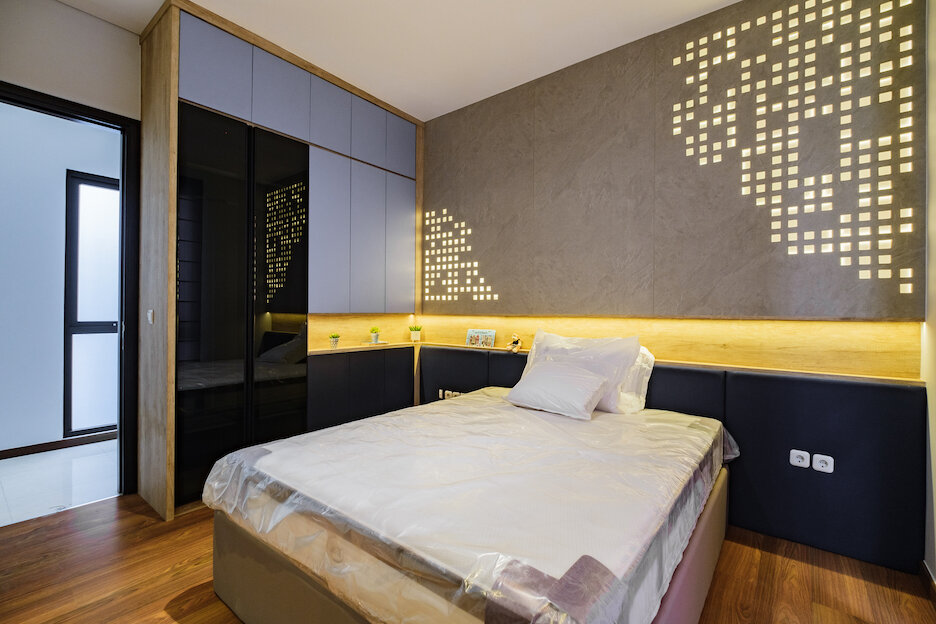Rumah Modern Minimalis Kontemporer di Nava Park, BSD
/When we enter the empty house for the first time, we are astonished by the high ceiling in the living room and the amount of natural sunlight that enter the houses. Designed to match the personality of the couple owners that wanted the house to be mixed with femininity and masculinity at the same time. The living room was designed to match the Madam Owner style of luxury and femininity as we use Carara marbles textures to give the elegance taste. The Master bedroom is a mixtures of two personality where dark oak wood textures are mixed with Black Marquina marble textures to taste the masculinity elegance.
Upstairs, the rooms are filled for 2 boys and 1 girl bedroom and the transition space are designed for a playful and study room for them. Playing room are designed as additional room for guests with Murphy Bed lift mechanism, makes it simpler and spacious room when its not used
Design & Build : @grahairassinterior
Project Completed : 2020 (2 months design process, 3 months implementation)
IMPLEMENTATION
















