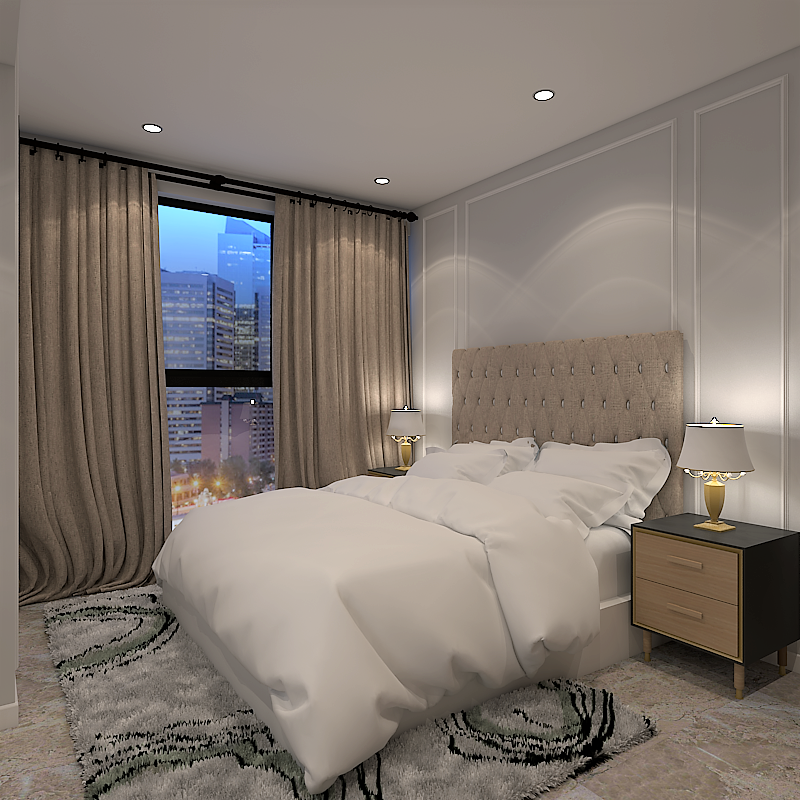In Today’s fast paced world, many people is seeking refuge in their own homes, creating a demand for Interior Designers to be able to capture and designing a sanctuary where the clients can unwind, find peace and reconnect with their inner self.
This Oasis in the city is called Pannasala Home. Panna = Wisdom, Sala = Tree. Its a wisdom Tree, which the Home Owner tried to potray when he decided to build this home. We were given a full complete freedom to design anything as long its emphasize simplicity, mindfulness and deep connection to nature and provide tranquil environment
The interior itself created by focusing on the Essentials and Function. We dont put much unnecessary things and let the space feel open so the energy with flow within. Large windows on the living room allows the sun light flood in into the dining room where it will be the center of the energy of the house. When you open the entrance door, automtically you will feel the energy comes in and moves freely into the house and you will be welcomed by Wayang Gunungan that has personal spiritual significance to the owner
The interior are only using 2-3 elements of materials and it reflected through the entire home . We also made dedicated meditation room and its kept simple featuring on zafu (cushion), small table and calming elements such as wood panel and blue colour wall.
Pannasala is one of our memorable project and its just more than aesthetic appeals as we able to absorb the Home Owner living principles and transform it together into peaceful living space to reflects his spiritual journey.
Completed : April 2024 (3 months production)
HPL : Taco HPL
Lighting : Phillips. Linear lighting : Luxmenn






























































































