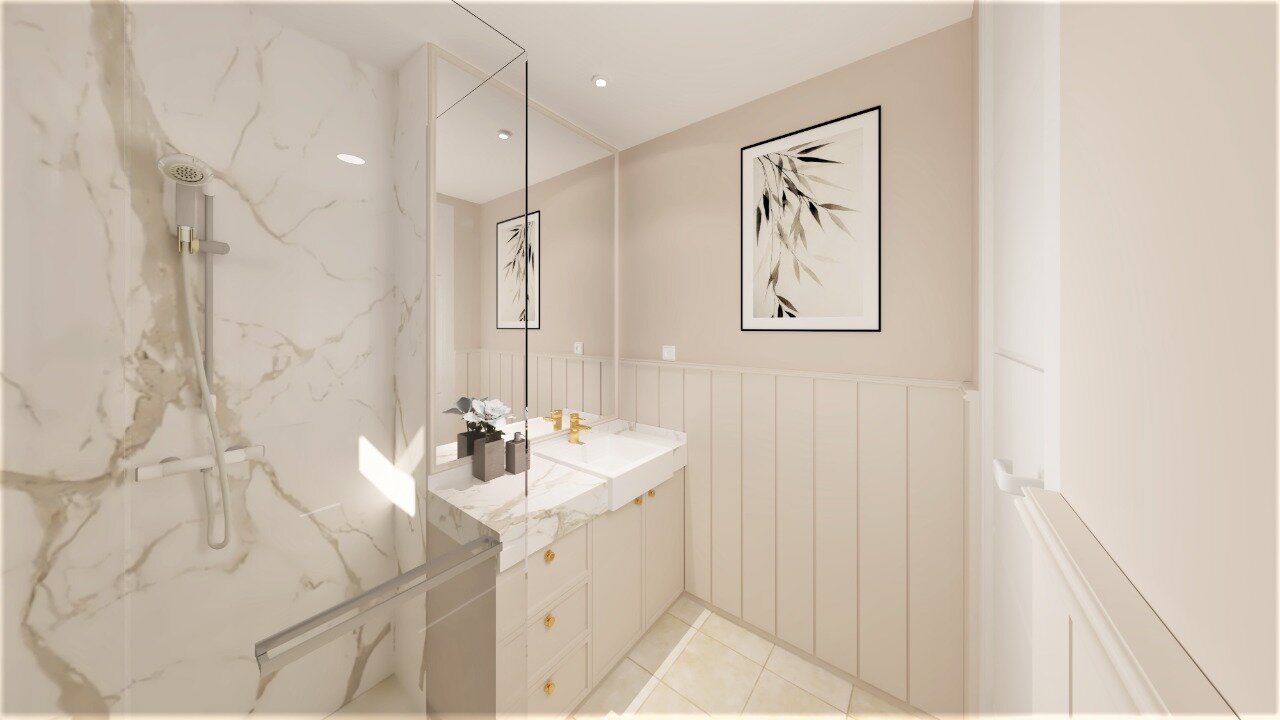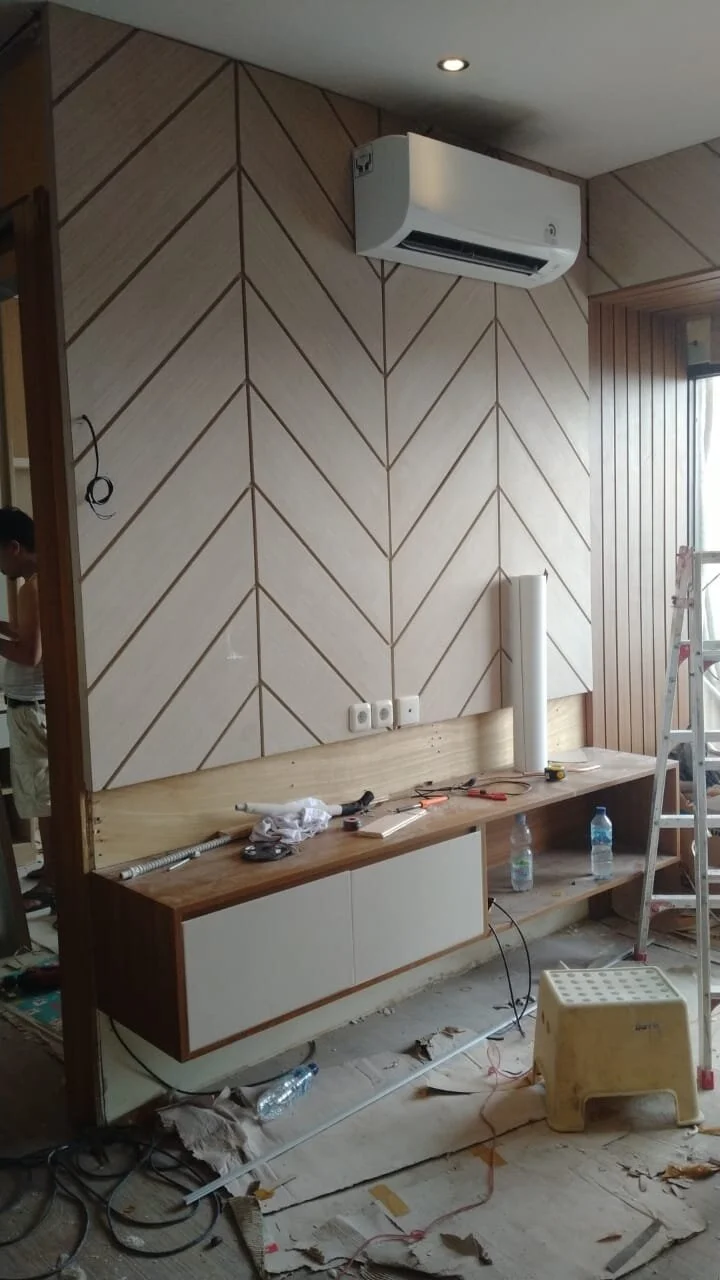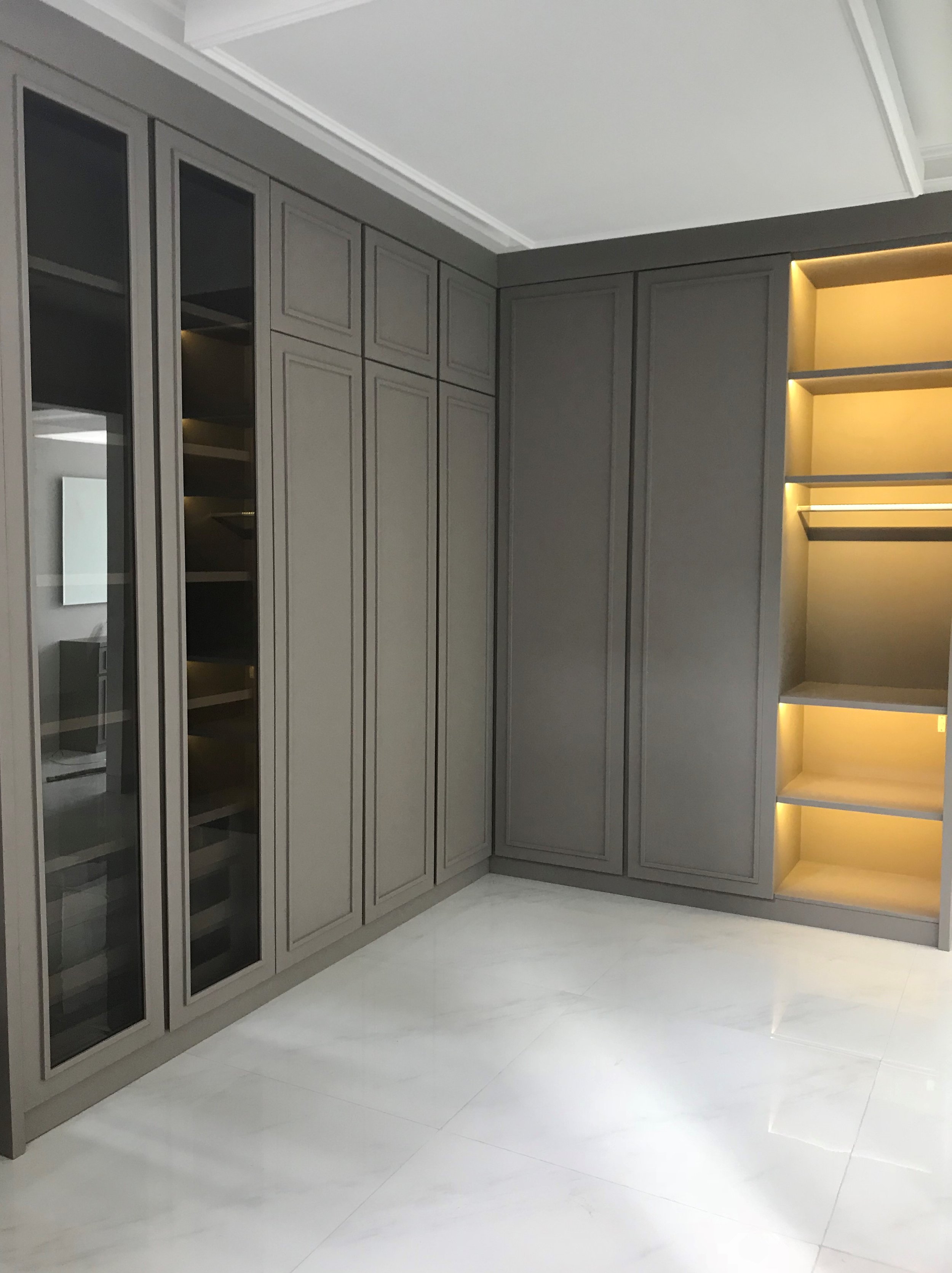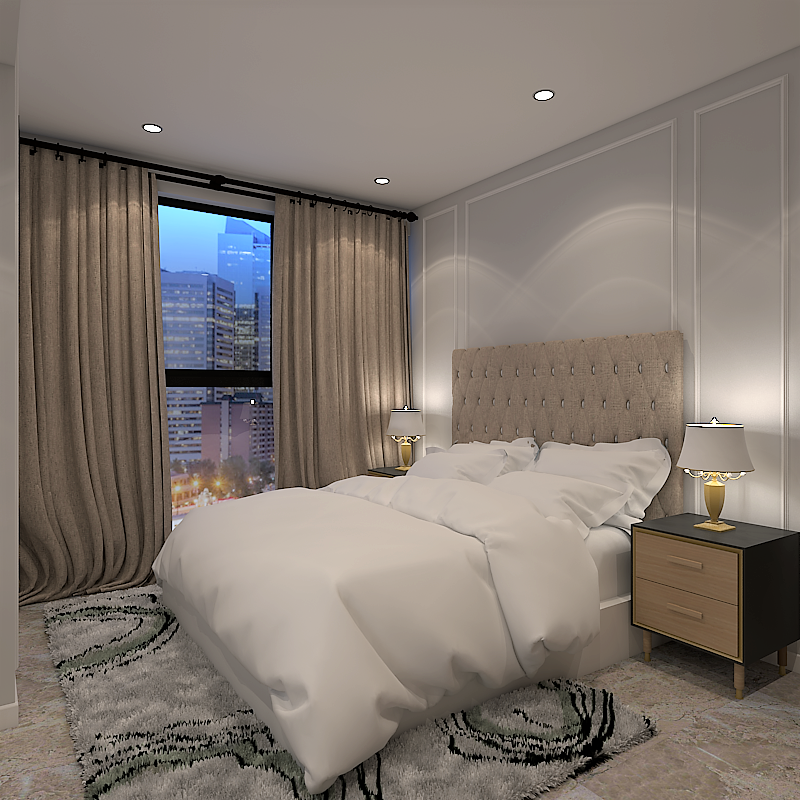American Classic Apartment style at Rainbow Springs Condovilla
/Located in Serpong, this 2 Bedroom Condovilla, this apartment is adapting one of the most popular interior design style in Jakarta : American classic style. The client’s brief was for a transit apartment with a touch of feminity, embracing the spectacular garden view, a design that would draw the attention and feel the genuine feminine in addition into a harmonious whole.
The carefully curated interior responds to the strong architectural envelope, the transitions are so well considered that they are almost seamless. Framed profile form connections between adjacent spaces and make continuous transitions from room to room. The seamless interplay of texture, colour, form and materiality are woven through the interior creating sophisticated and timeless interior.
Project Completed : 2020 (2 months design process)
Designed by @grahairassinterior
Build by @flixtirta
IMPLEMENTATION PHOTOS












































































































