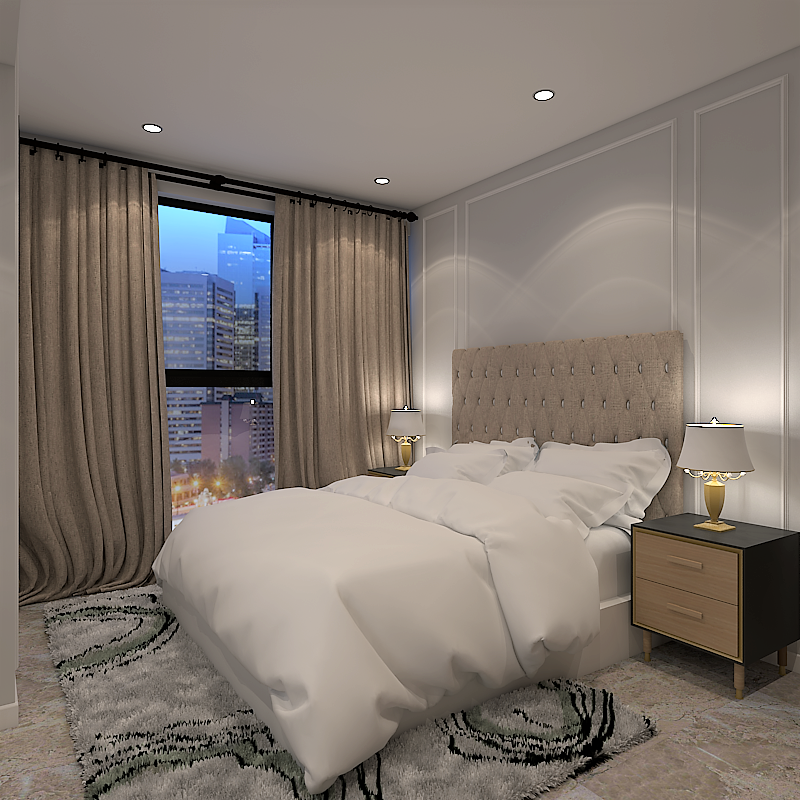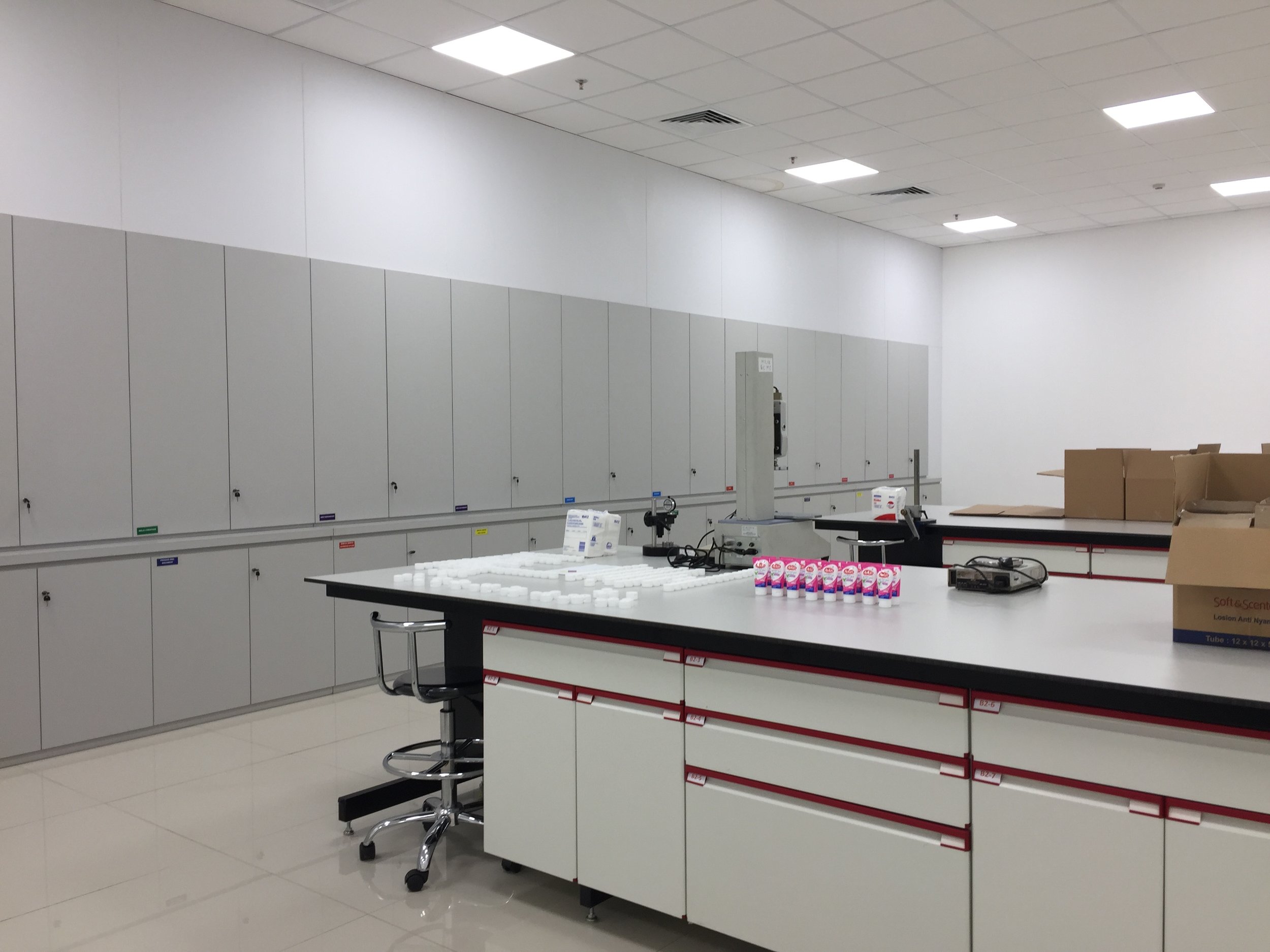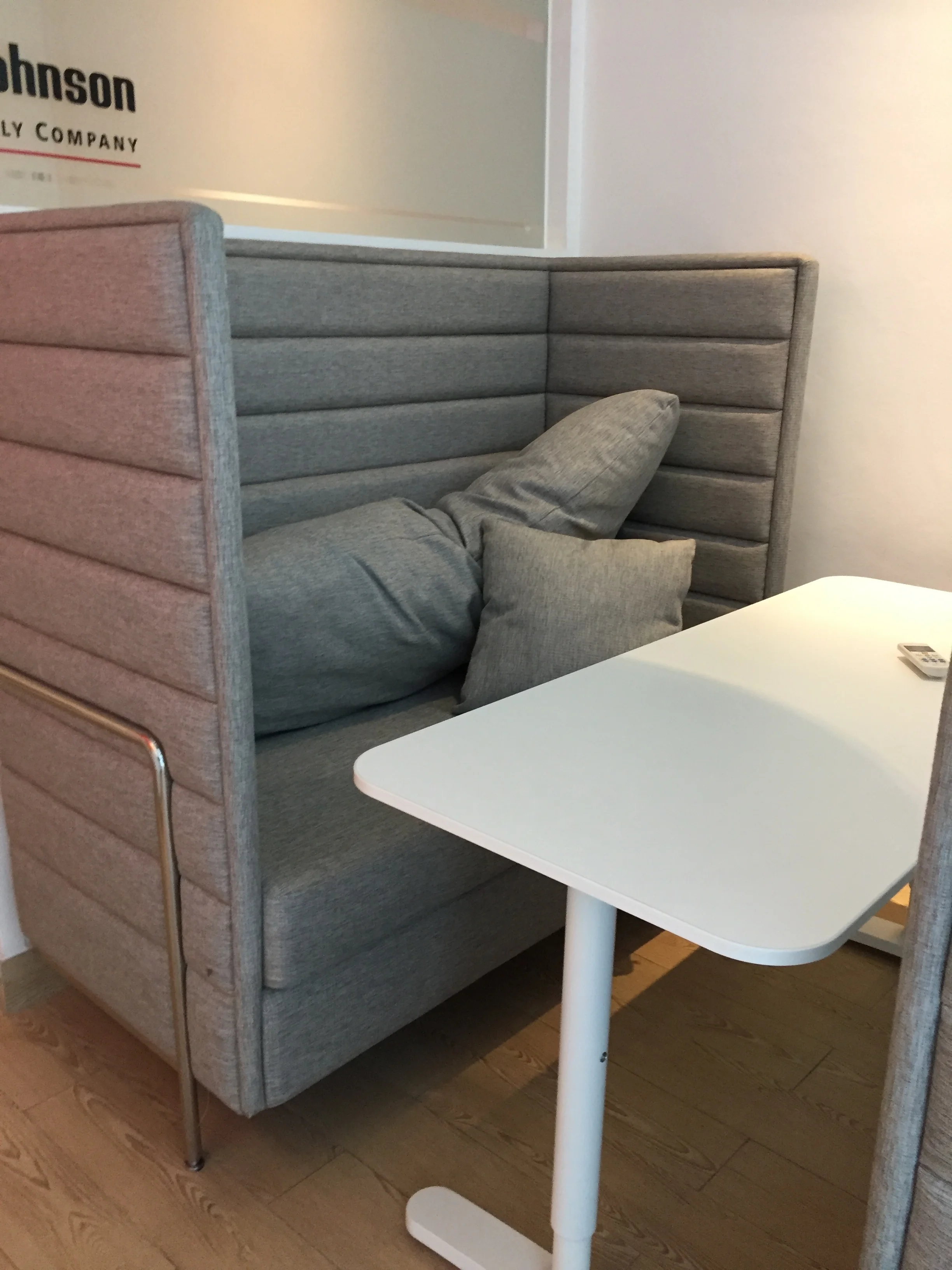Balinese Interior design in Tropical House at Cibubur Residence
/These days, when it comes to Interior Design, Balinese Interior is one of the hottest interior trend People are trying to imitate at their homes. Given so, Balinese Interior design is many times are mixed with a lot of styles such as Industrial design (that we have seen in many cafes) and Luxurious (as we seen in hotels) and it might have transformed and we start to know a concept called Tropical Design.
No doubt, The owners of this residence are fans of Balinese Traditional Design and trying to mixed with latest Tropical Design house with high windows and natural sunlight. To recreate and capture the old balinese style, we are producing furniture mostly from materials that have been known as Indonesian special materials such as rattan, teakwood, eceng gondok (Hyacinth) and Trembesi (Tamarind) wood
As you entered the house, you will be welcomed with solid teak wood furniture in the foyer and Living room with big flower cravings with 7 meter height that was implemented beautifully to capture the Tropical House sense. When you up to 2nd level of the house, you will see the mixed of Minimalist design with Balinese style as mostly 2nd level are occupied with children.
Interior Design & Built : @grahairassinterior
IMPLEMENTATION
To see overall video implementation, head to our YouTube channel :
https://youtu.be/bNrcfgfwIlM









































