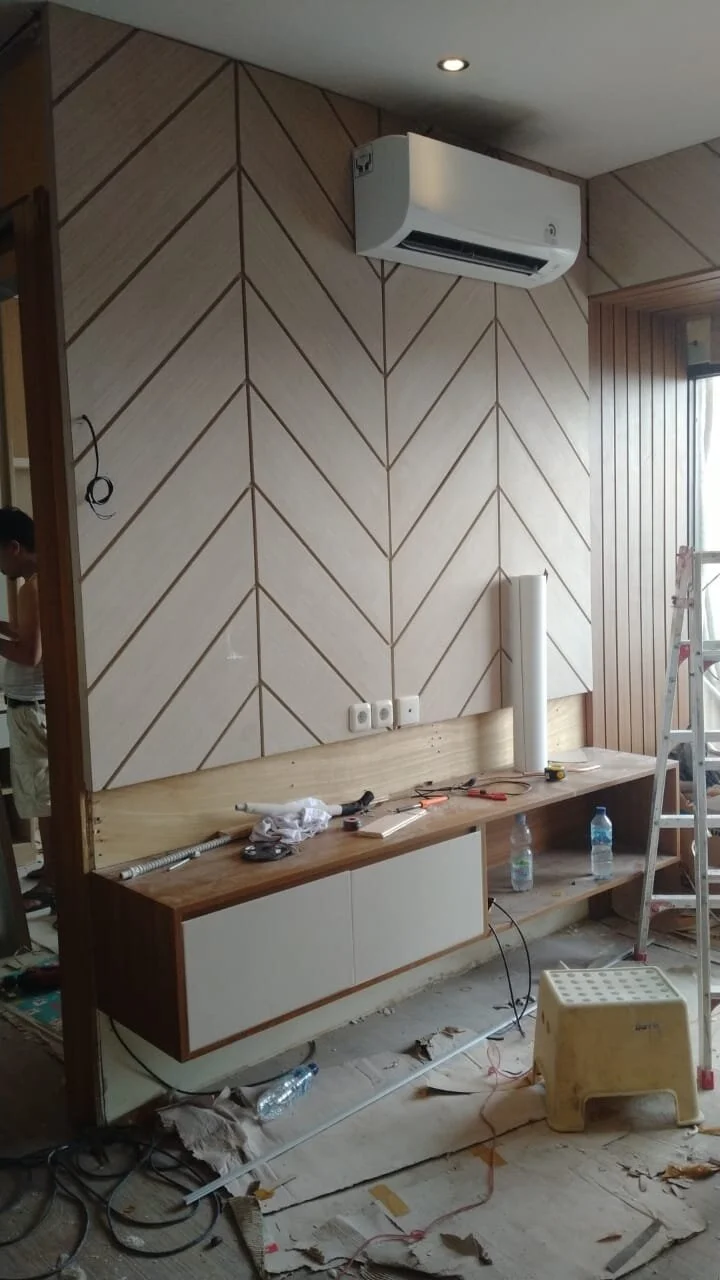YY House
/The interior of this contemporary home will emphasize a refined yet inviting aesthetic, where teakwood panels take center stage, creating a warm, textured contrast against a backdrop of contemporary design. The design will prioritize open spaces, natural light, and an overall sense of serenity, with teakwood used as a central element to bring natural beauty and warmth into the modern environment.
A statement dining table, crafted from Teakwood paired with colorful contemporary dining chairs will serve as the centerpiece of the dining space. Teakwood panels will be used throughout the home to introduce texture and warmth, both visually and physically, offering a tactile element that contrasts beautifully with the smooth finishes of modern furnishings
Architecture & Interior by : FormPlus
Built Interior by : Graha Irass Lestari (Completed on December 2024 - 6 months production)






























