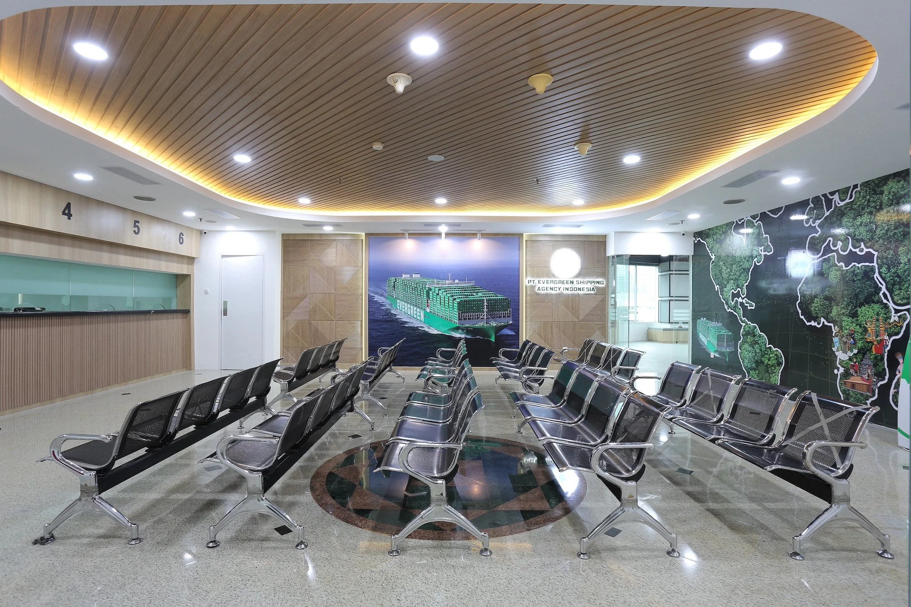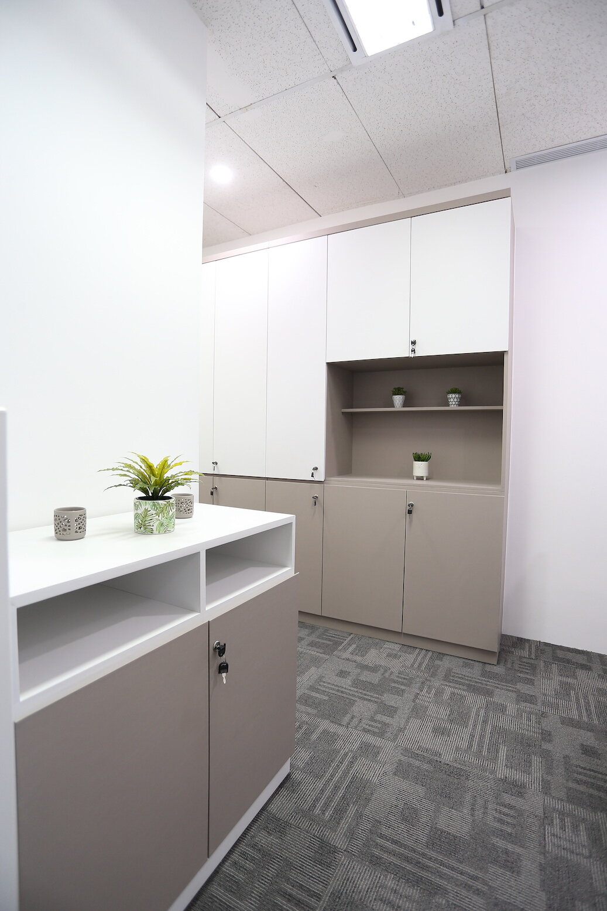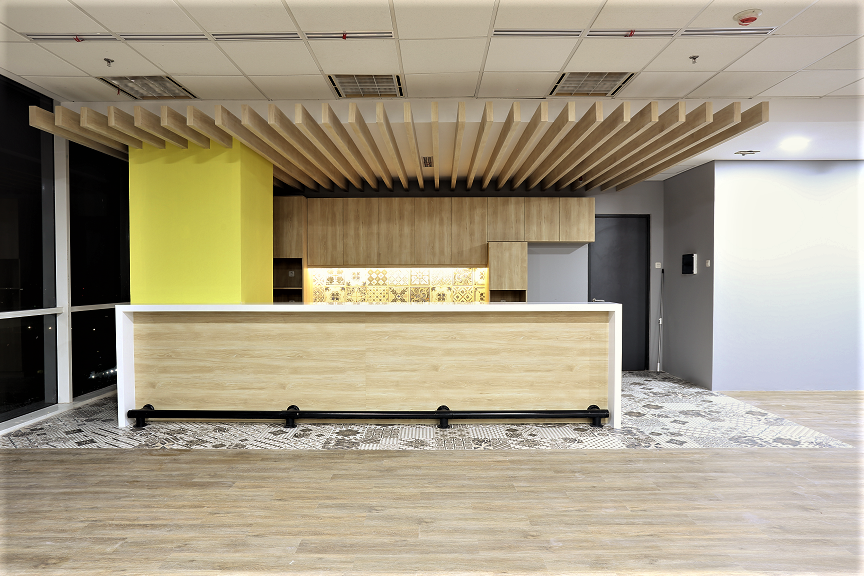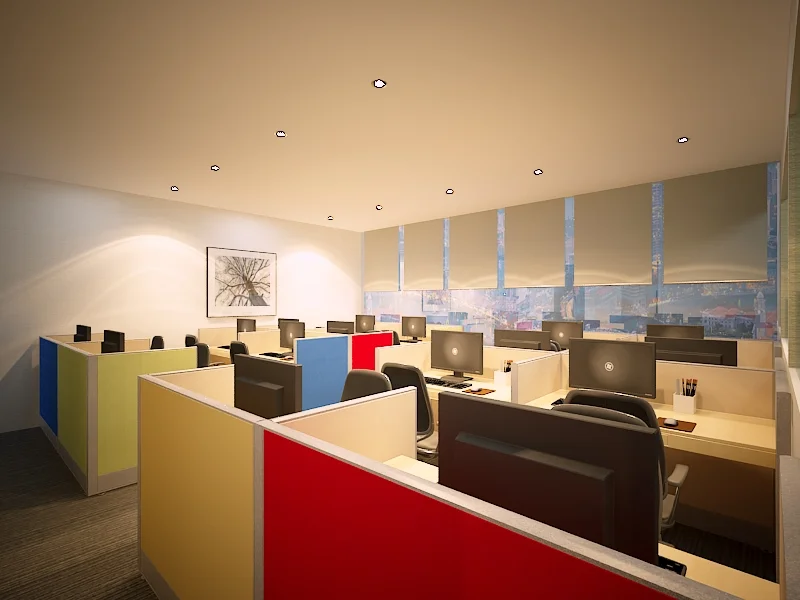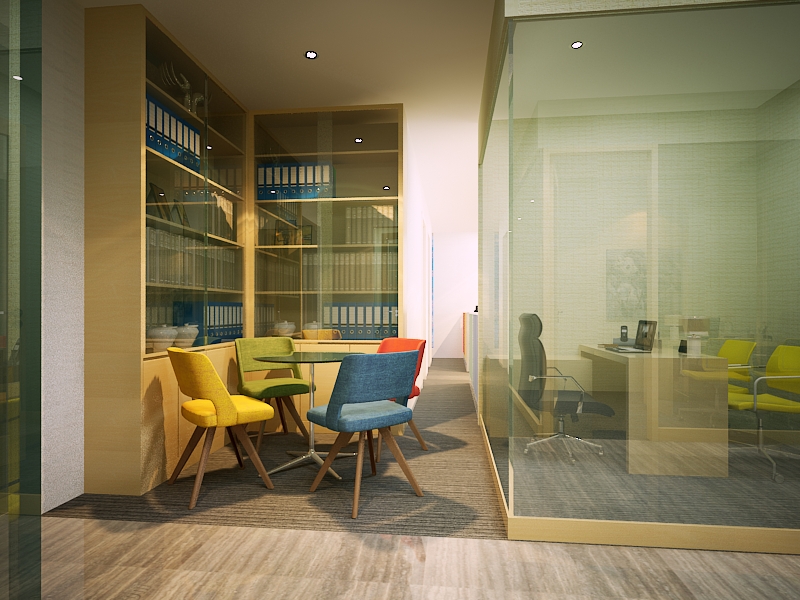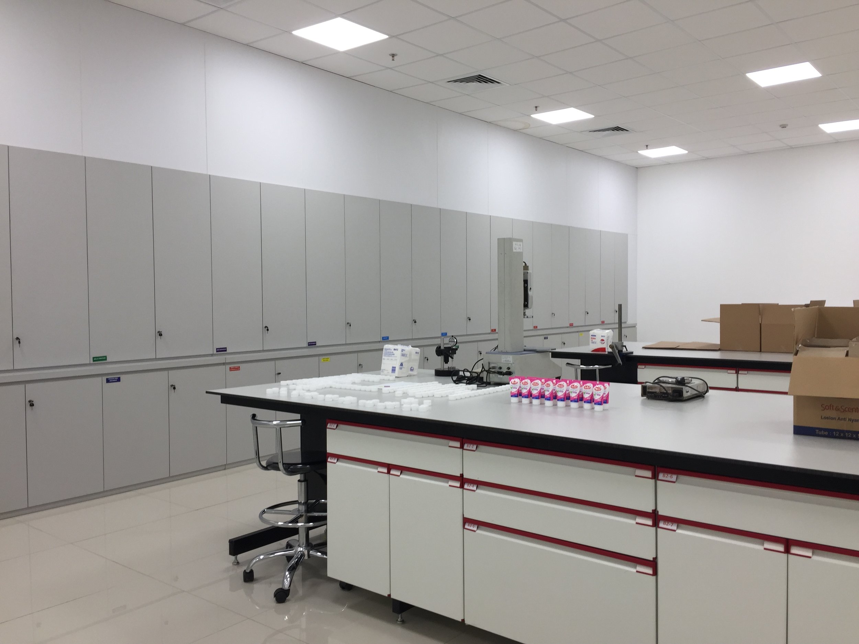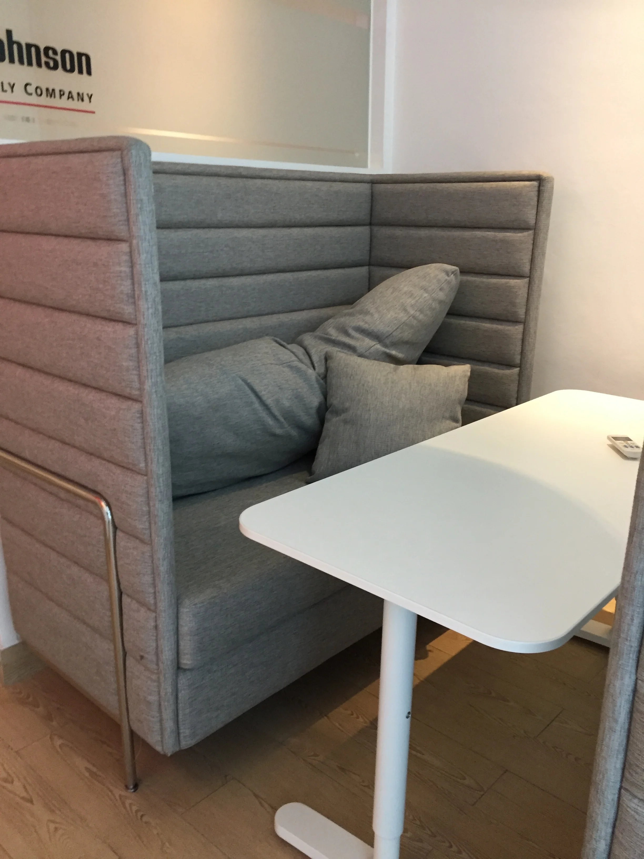Reception area rejuvenation for Cargo Shipping Company
/Evergreen is one of the eldest & pioneer in Cargo Shipping Industry. They contacted us to rejuvenate their reception area and enhance the company’s image and reflect the core values of the company, such as reliability, security, and efficiency.
Our goal is to recreate a space that reflects the company's international presence and modern business practices and clean, modern, and functional space that exudes a sense of global reach and logistics expertise, while also creating a comfortable and inviting environment for visitors.
Opposite the cashier locket, we displayed large-scale world maps branding abstract representations of global trade routes, or photographs of ships and containers, will create a thematic link to the shipping industry while enhancing the visual appeal of the space.
Materials such as wood paneling and metal mesh is used in waiting area, which align with the industry’s functional yet high-tech image. Floor finishes could include polished concrete or large-format tiles, which are practical yet visually appealing, creating a sense of grounded professionalism.
Design & Build : Graha Irass Interior
Scope : Civil & Interior (Completed January 2025 - 5 months production)


