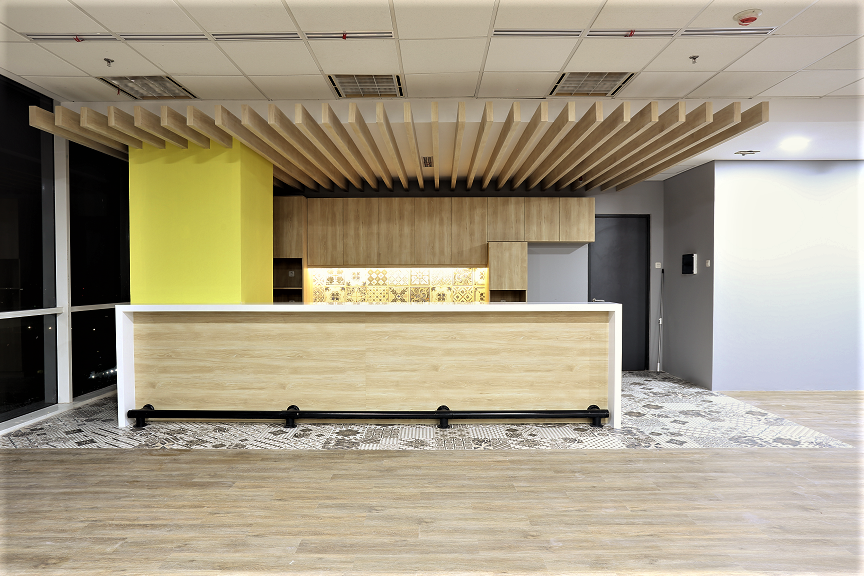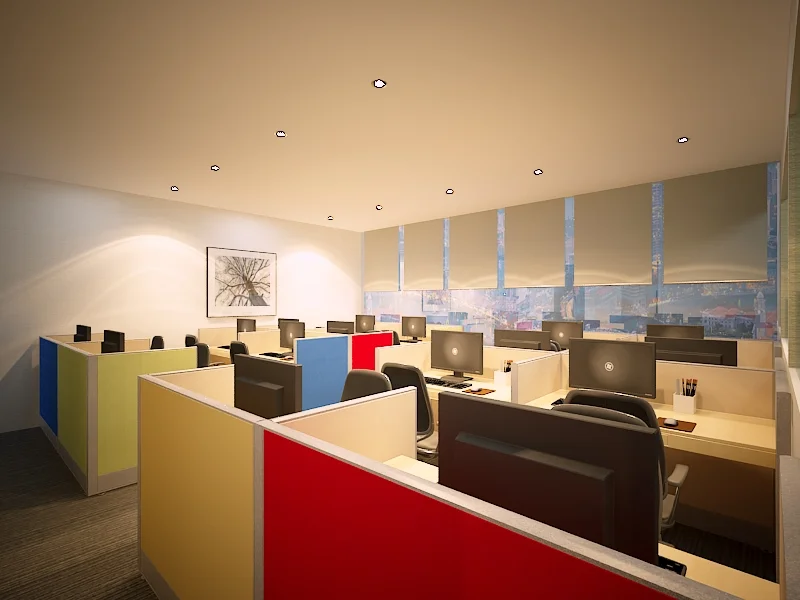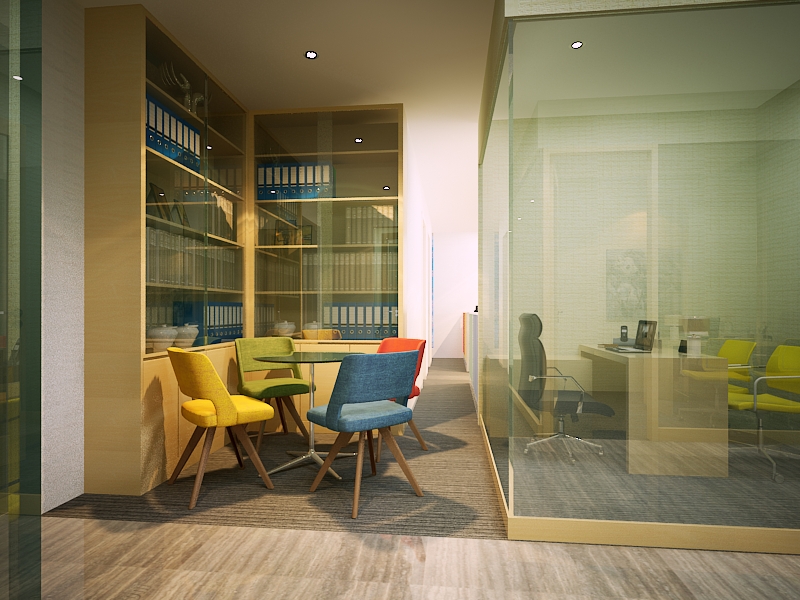Arup Indonesia
/Insipired by Arup’s values on promoting collaboration and creativity, this new office design located in heart of Jakarta City, represents a complete open space working environment. With three meeting rooms, twos silent rooms, 2 standing areas and 52 open and free workspace, the space fosters openness, free form space and free interactions and collaboration within staff. For meeting rooms, acourette board foam and double glass window are used to reduce the sounds and noise.
Designed by : ArkiLab
Contractor by : Graha Irass Interior


















































