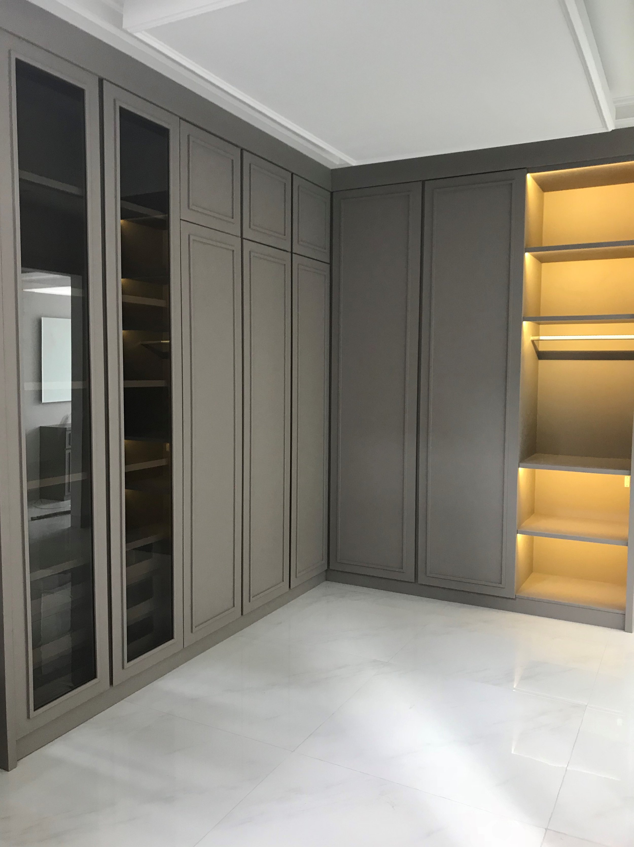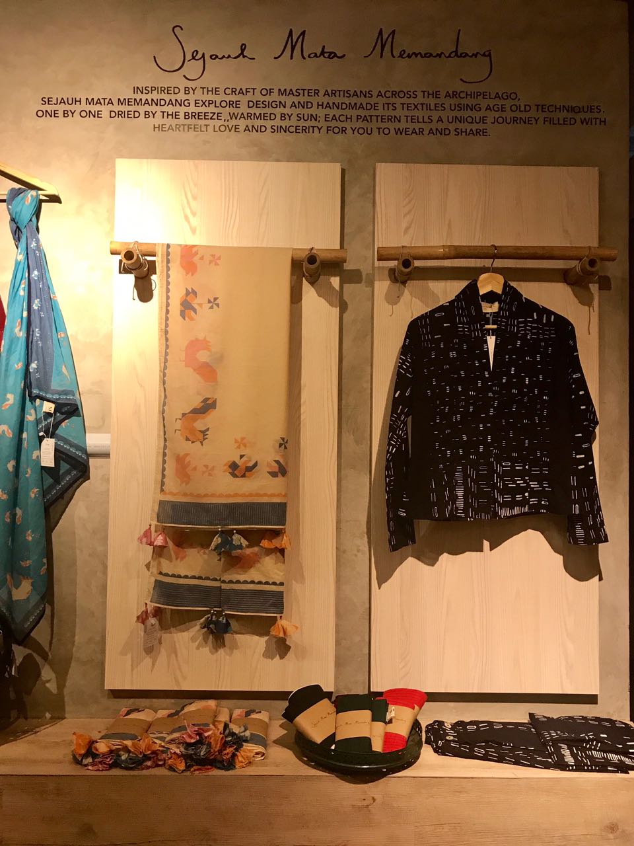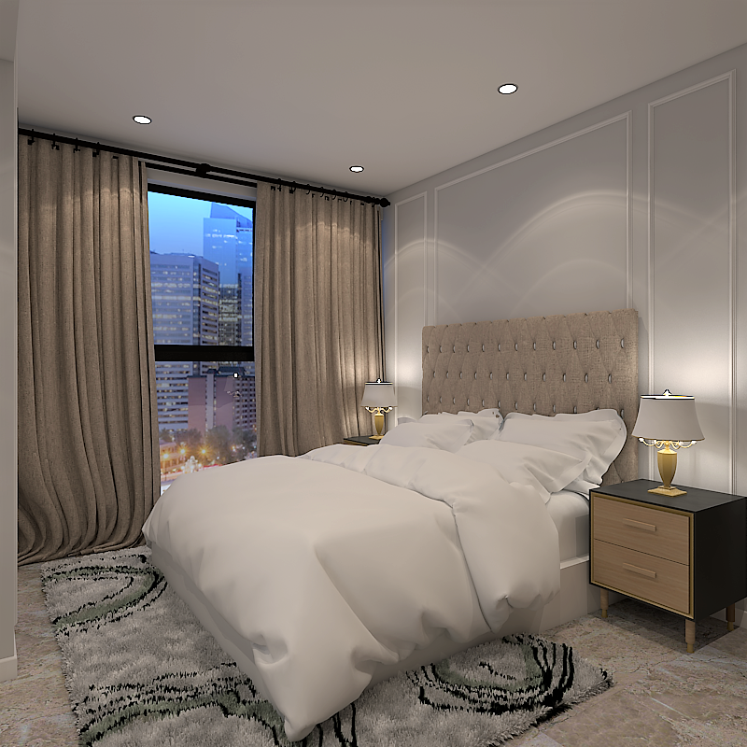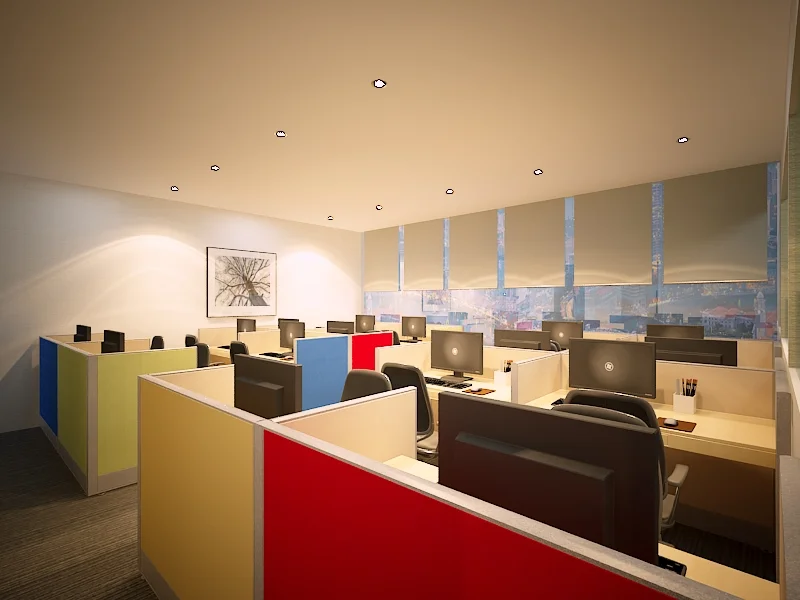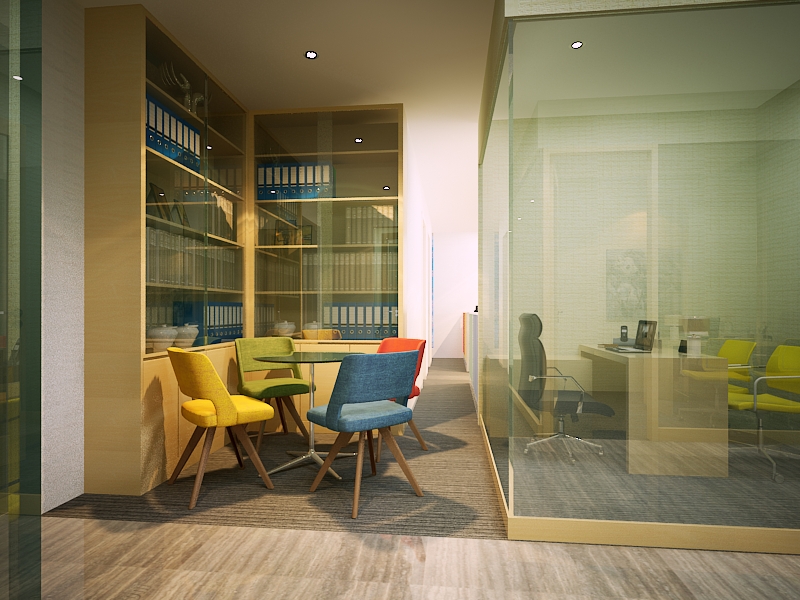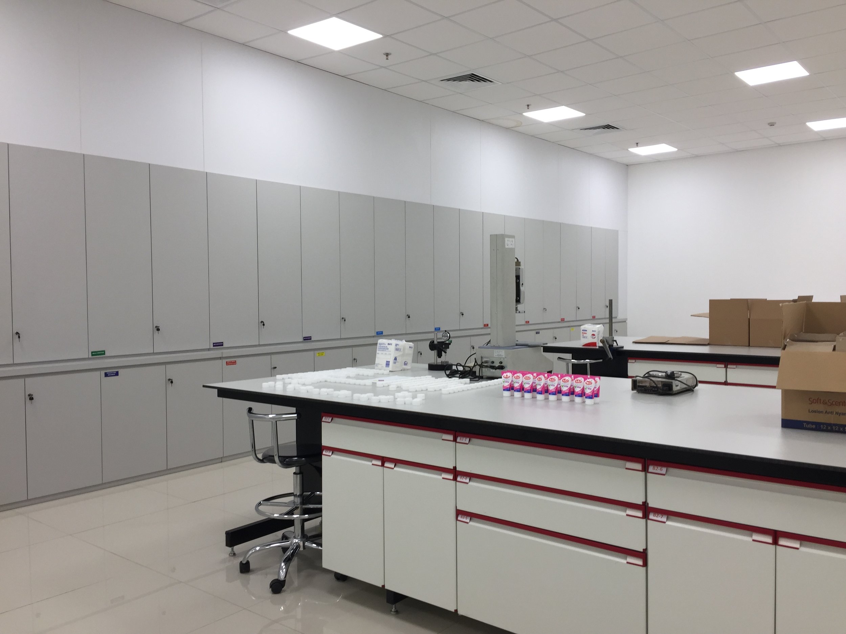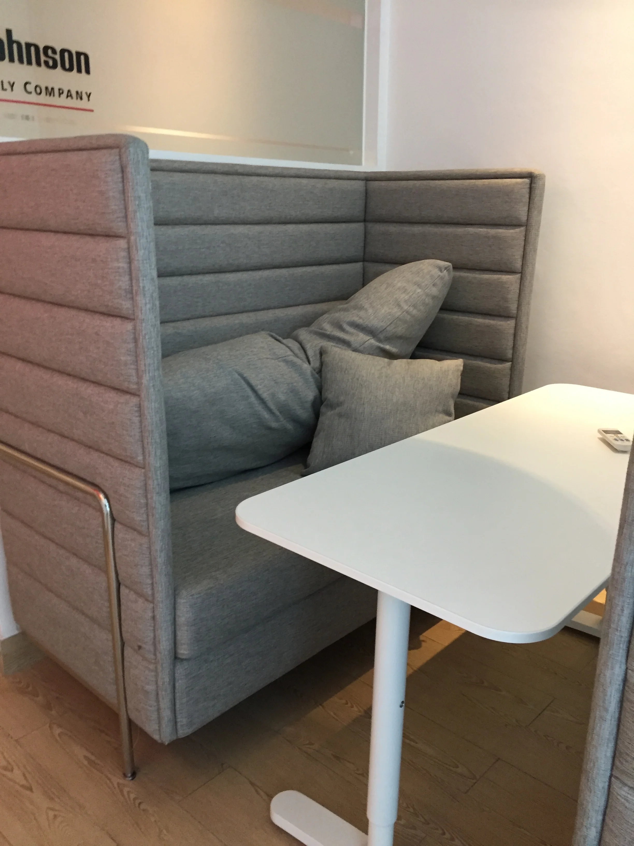Serpong Garden Apartment Show Unit
/Designed beautifully to fit in within 20 sqm, this show unit is adapting Japanese small space concept. Within the available space, we manage to creatively designed and transformed the micro apartment into space savvy home. We hope this design attempt could provide some schemes and possibility for everybody of this living type.
Design & Built by : Graha Irass Interior
IMPLEMENTATION




