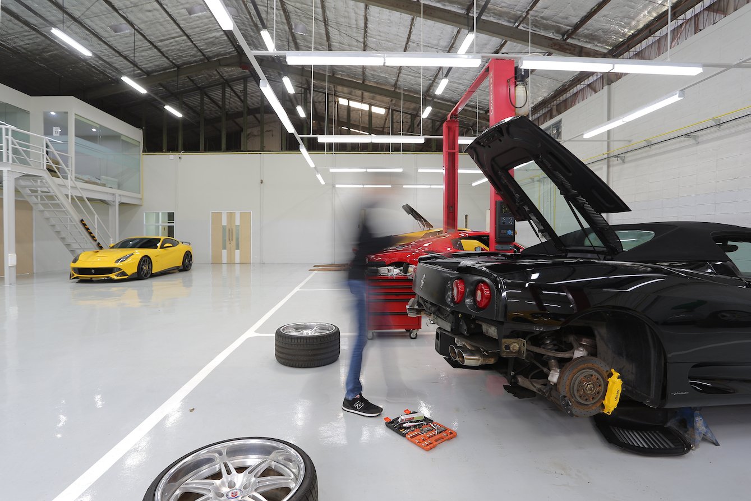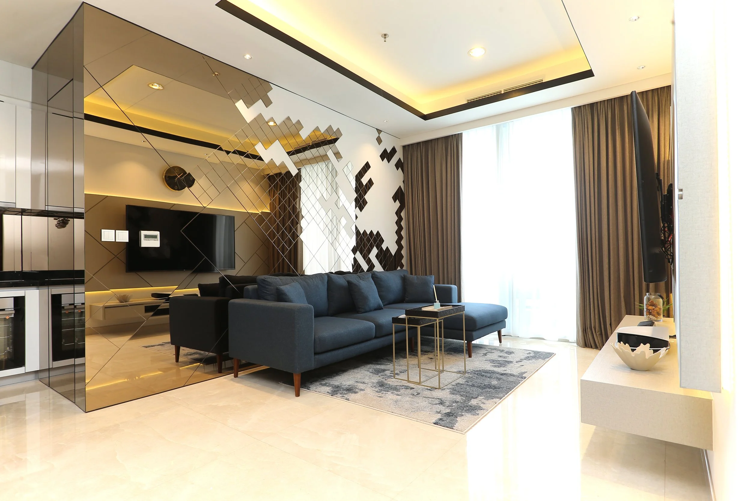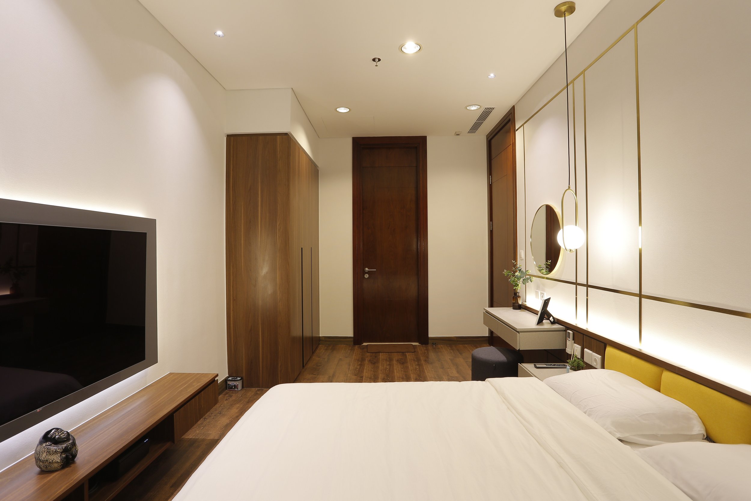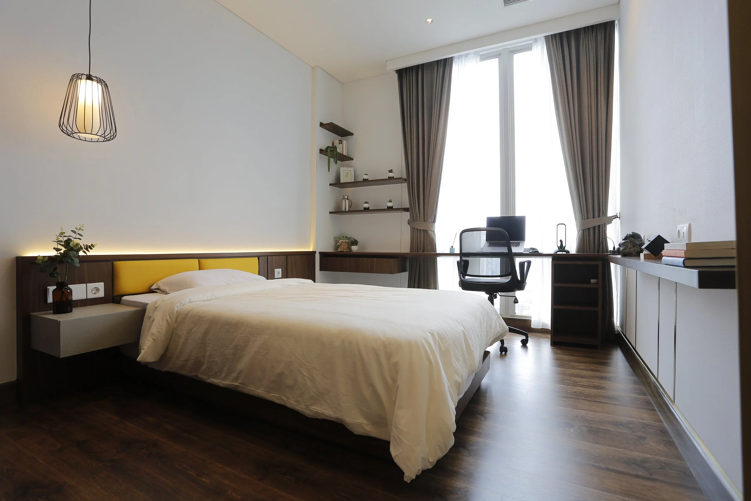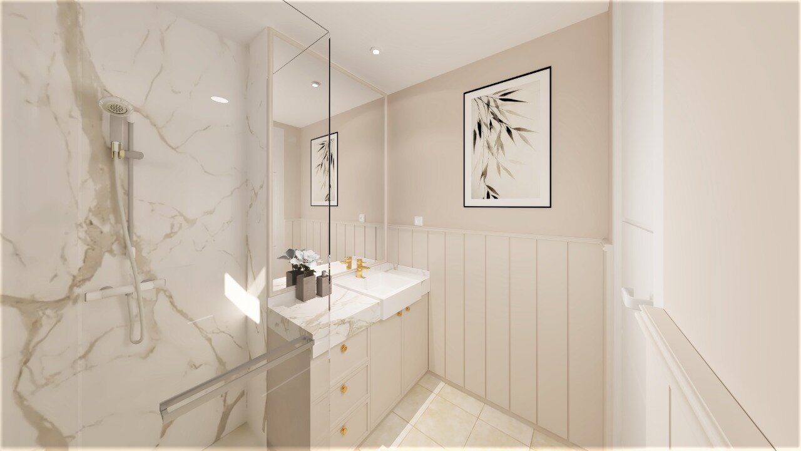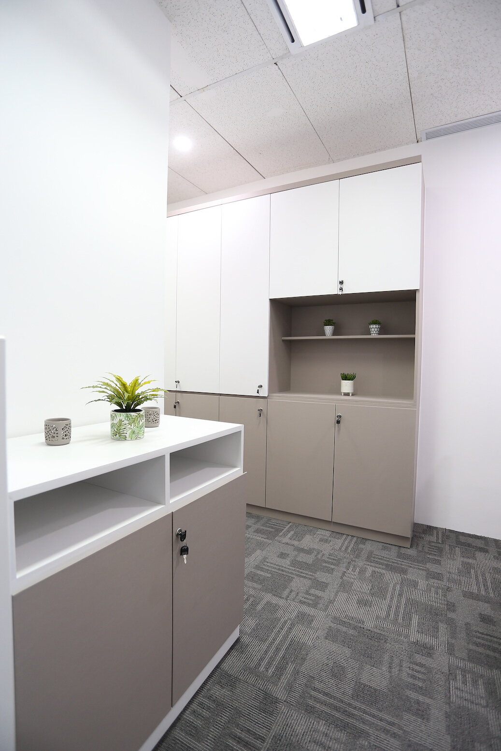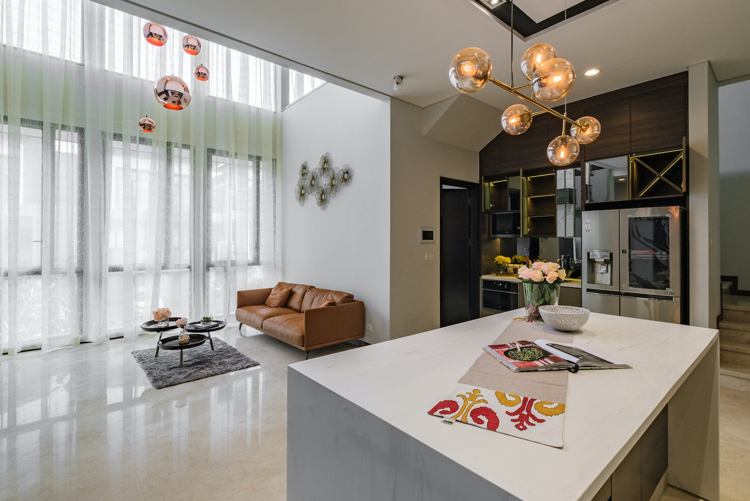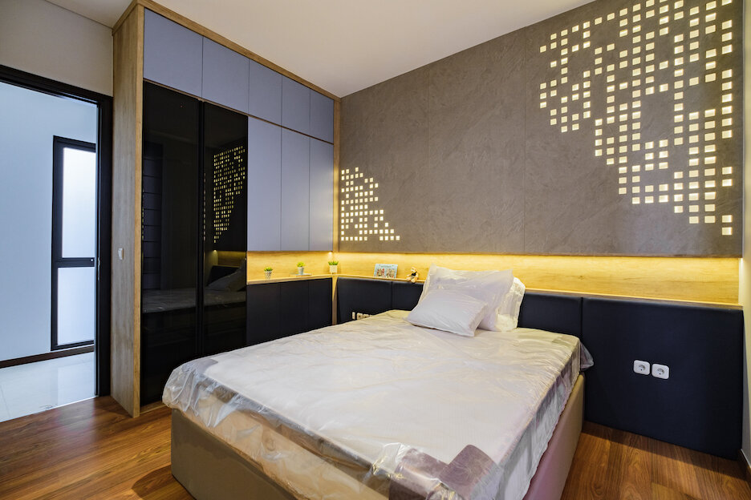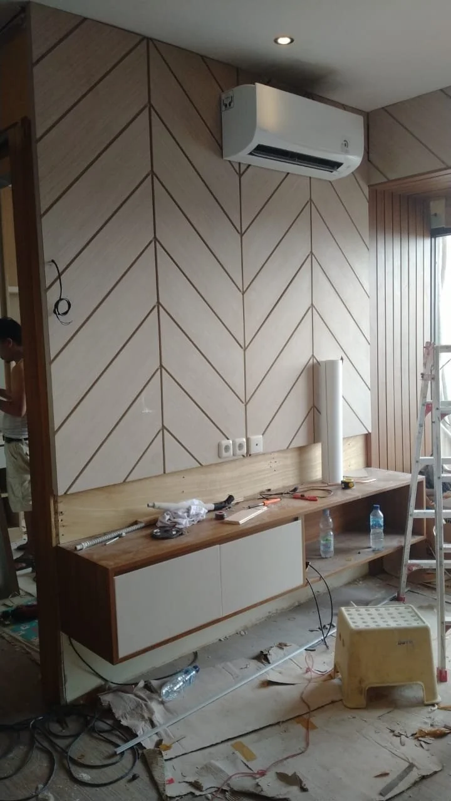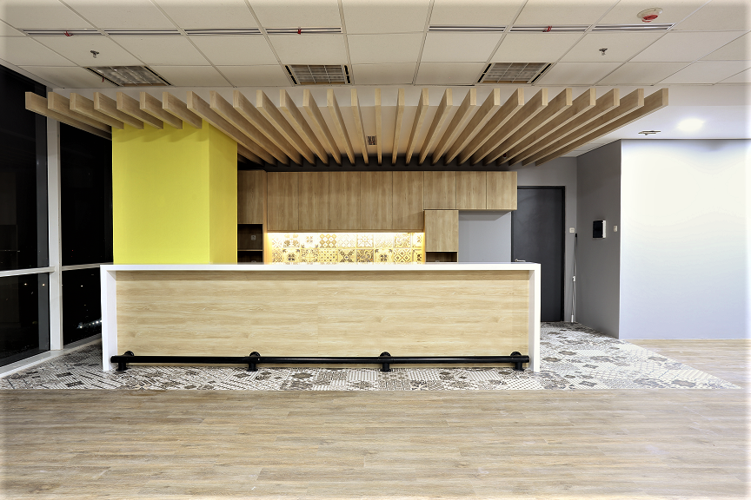Penataan ruangan sangatlah penting. Oleh karena itu, sebelum memulai proyek, penting sekali untuk mendapatkan brief pengunaan ruangan dari client, baik pengunaan di masa sekarang maupun rencana client untuk masa yang akan datang. Sebagai client, pentingnya melihat rencana ke depan seperti berapa jumlah users / karyawan yang akan di hire, culture perusahaan yang akan dibangun (karena akan mempengaruhi rencana design di open / close office planning), sampai ke pemilihan warna ke arah Brand / Company Identity.
Kantor Building Management Mega Plaza ini luasnya sekitar 92m2 dan mempunyai pegawai sekitar 6 orang. Tantangannya adalah bagaimana menciptakan lobby / area reception yang cukup representative dan ruangan meeting yang cukup lebar dengan space yang sangat limited. Pemilihan furniture sangat mempengaruhi dalam menciptakan kesan luas pada ruangan. Sebelumnya, furniture dengan kayu solid terkesan berat dan besar, sehingga memberikan kesan sempit pada ruangan.
Bandingkan Previous Photo vs After Photo dimana dengan luas yang masih sama 92m2, ruangan terlihat lebih luas dari sebelumnya.
Design & Build : @grahairassinterior
Project Completed : 2020 (1 month design process, 2 months implementation)
Lihat Previous Photo here



































